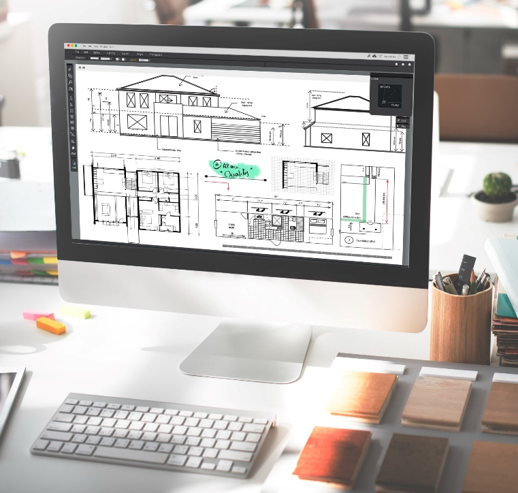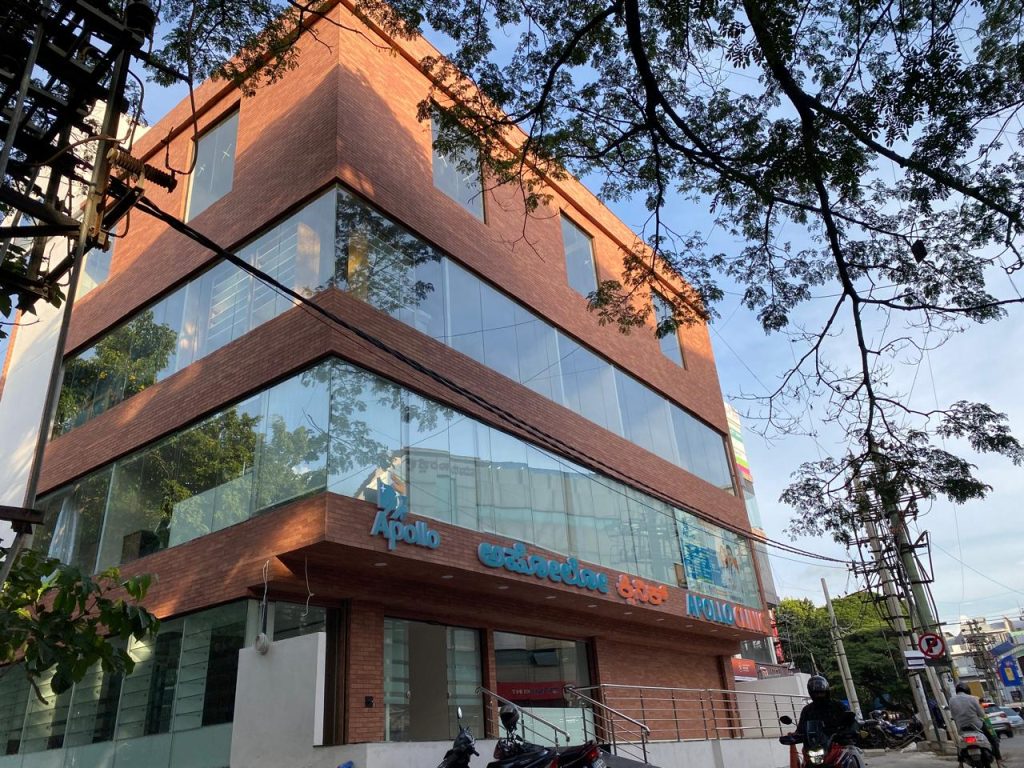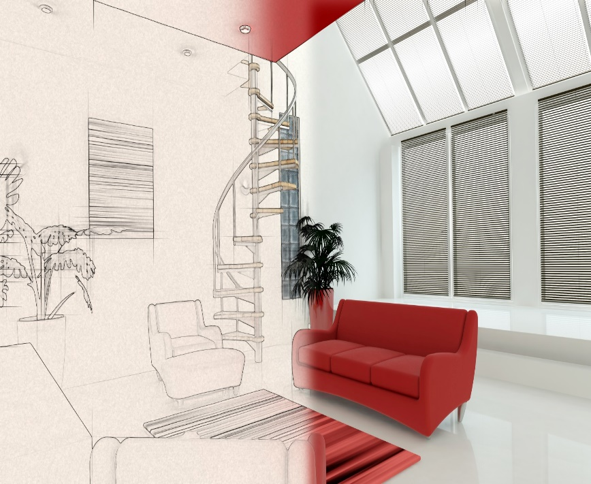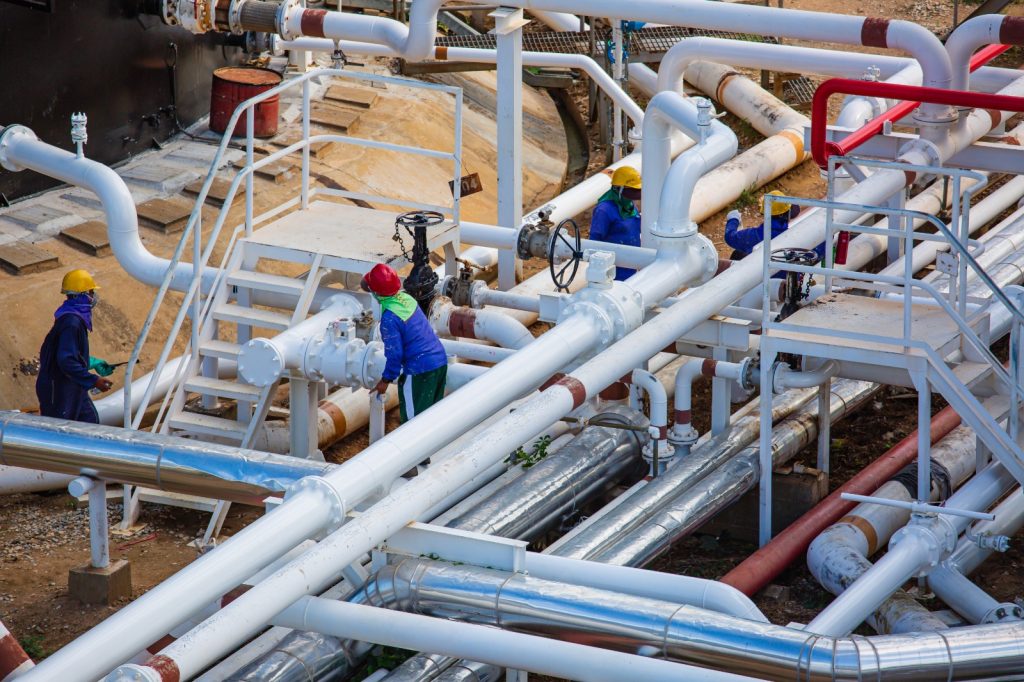- SUPRA INFRA #19, First Floor, BRV Layout, Kumara Park West, Bengaluru 560020
- +91 8049740333
Architectural Design Services
Our Architectural design services encompass a wide range of activities from initial client consultation and site analysis to construction supervision and completion documentation. These services cover design, planning, and construction phases, including developing architectural plans, structural designs, and coordinating with other consultants.
Working Drawing Stage:
Architectural and Detail Drawings: Preparing architectural plans and detailed construction drawings.
Specifications and Estimates: Developing detailed specifications and estimates for construction.
Tender Documents and Analysis: Creating tender documents and assisting clients with their analysis.
Structural, Electrical, and Other System Designs: Preparing structural, electrical, and other relevant system designs.
Design Stage:
Client Consultation and Briefing: Understanding the client’s needs and requirements.
Site Analysis and Evaluation: Assessing the site’s characteristics, including climatic effects, regulations, and market trends.
Preliminary Design Development: Creating initial design concepts and options.
Final Design and Models: Developing the approved design into detailed plans and models.

Additional Services:
Feasibility Studies: Conducting feasibility studies for potential projects.
Specialized Architectural Services: Providing services like architectural interiors, site development planning, and historic preservation.
Civil Engineering and Construction
Our Structural and civil engineering services encompass a wide range of activities, from planning and design to construction, maintenance, and upgrading of infrastructure. This includes a focus on structural integrity, ensuring safety, and meeting regulatory requirements for various types of structures like residential buildings, Commercial buildings PEB structures etc.,


We deliver comprehensive structural and civil construction solutions that transform plans into enduring structures. Our expertise spans industrial facilities, commercial complexes, and residential developments. From initial design and planning to execution and handover, we focus on quality, safety, and timely delivery.
Interior Fit-outs
We specialize in delivering high-quality interior fit-out solutions tailored to your vision and needs. From concept to completion, we handle every detail—space planning, design, finishes, and installation – to create functional, aesthetic, and inspiring environments. Our team works across commercial, residential, retail, and hospitality sectors, ensuring seamless execution, premium craftsmanship, and on-time delivery.

1. Partitioning & Drywall Works
>Gypsum/gyprock partitions
>Glass partitions
>Acoustic partitions
>Demountable systems
2. Ceiling Works
>Grid ceilings (gypsum, mineral fiber, metal)
>False ceilings / drop ceilings
>Feature ceilings with lighting integration
>Acoustic ceiling panels
3. Flooring
>Tiling (ceramic, porcelain, vitrified)
>Wooden flooring / Laminates / Vinyl
>Raised access flooring (for data centers/offices)
>Carpeting
4. Wall Finishes & Paint
>Painting (emulsion, textured)
>Wallpaper / wall panels
>Cladding (wood, stone, metal, fabric)
>Acoustic wall panels
5. Joinery & Carpentry
>Doors, frames, and hardware
>Cabinets, wardrobes, kitchenettes
>Reception desks, counters, display units
>Customized woodwork and furniture
6. Lighting
>General lighting (LED, panel lights, downlights)
>Ambient and task lighting
>Decorative and feature lighting
>Lighting automation systems
7. Mechanical, Electrical & Plumbing (MEP)
>HVAC (air conditioning, ventilation)
>Electrical distribution and fixtures
>Plumbing and drainage systems
>Fire alarm and fire suppression systems
>Data and communication cabling
8. IT & AV Systems
>Networking (LAN cabling, patch panels)
>Audio-visual systems (projectors, speakers)
>Access control and security systems (CCTV, biometrics)
9. Furniture & Furnishings
>Workstations, chairs, conference tables
>Loose furniture
>Curtains, blinds, soft furnishings
>Modular or custom-built
10. Final Cleaning & Handover
>Deep cleaning of all spaces
>Snag rectification
>Final walkthrough with client
>Handover documentation and warranty submission
5. MEP Services
In a commercial or residential project, MEP (Mechanical, Electrical, and Plumbing) activities encompass the design, installation, and maintenance of systems that provide comfort, safety, and functionality. This includes designing and installing HVAC systems for temperature regulation, electrical systems for power and lighting, and plumbing systems for water supply and waste disposal. Additionally, MEP services may involve fire protection systems, security systems, and energy-efficient solutions.
Mechanical Systems:
HVAC: Designing and installing heating, ventilation, and air conditioning systems to maintain comfortable indoor temperatures and air quality.
Air Terminal Selection and Installation: Choosing and installing appropriate air vents, diffusers, and other air terminal devices.
Chiller Pipe Sizing: Designing and sizing piping for chilled water systems, which are commonly used for cooling in larger residential projects.
Pump Design and Selection: Selecting and designing pumps for water circulation within HVAC and plumbing systems.
Drafting and Sizing: Creating detailed drawings and calculations for ductwork and piping, ensuring proper system performance and efficiency.
Electrical Systems:
Power Distribution: Designing and installing the electrical infrastructure to deliver power to different parts of the house, including panels, wiring, and outlets.
Lighting Design: Planning and installing lighting fixtures to provide adequate and efficient illumination, potentially incorporating energy-saving technologies like LED lighting.
Communication Systems: Designing and installing systems for communication, such as telephone lines, data networks, and smart home automation.
Security Systems: Implementing security systems, including alarms, surveillance cameras, and access control.

Plumbing Systems:
Water Supply: Designing and installing systems for bringing clean water into the house, including water pipes, tanks, and fixtures.
Drainage and Wastewater: Designing and installing systems for collecting and disposing of wastewater, including drain pipes, traps, and septic systems if necessary.
Fire Protection: Designing and installing fire protection systems, such as fire alarms, sprinkler systems, and fire suppression systems.
Additional Services:
Energy Efficiency and Sustainability: Implementing energy-efficient solutions, such as solar panels, water-saving fixtures, and smart home automation systems.
Optimized Space Utilization: Designing systems that minimize space requirements and allow for flexible layouts.
Building Information Modeling (BIM): Using BIM software to coordinate MEP systems with the building’s overall design and construction, ensuring a smooth and efficient process.
Consultation and Project Management: Providing expert advice and managing the MEP aspects of the project, from design to construction and commissioning.
